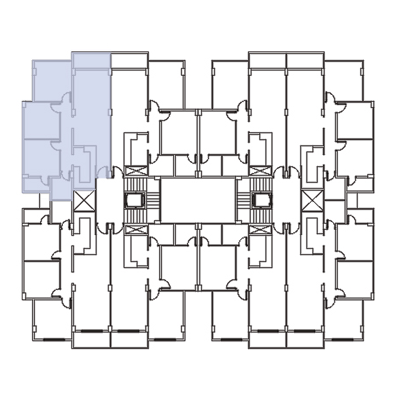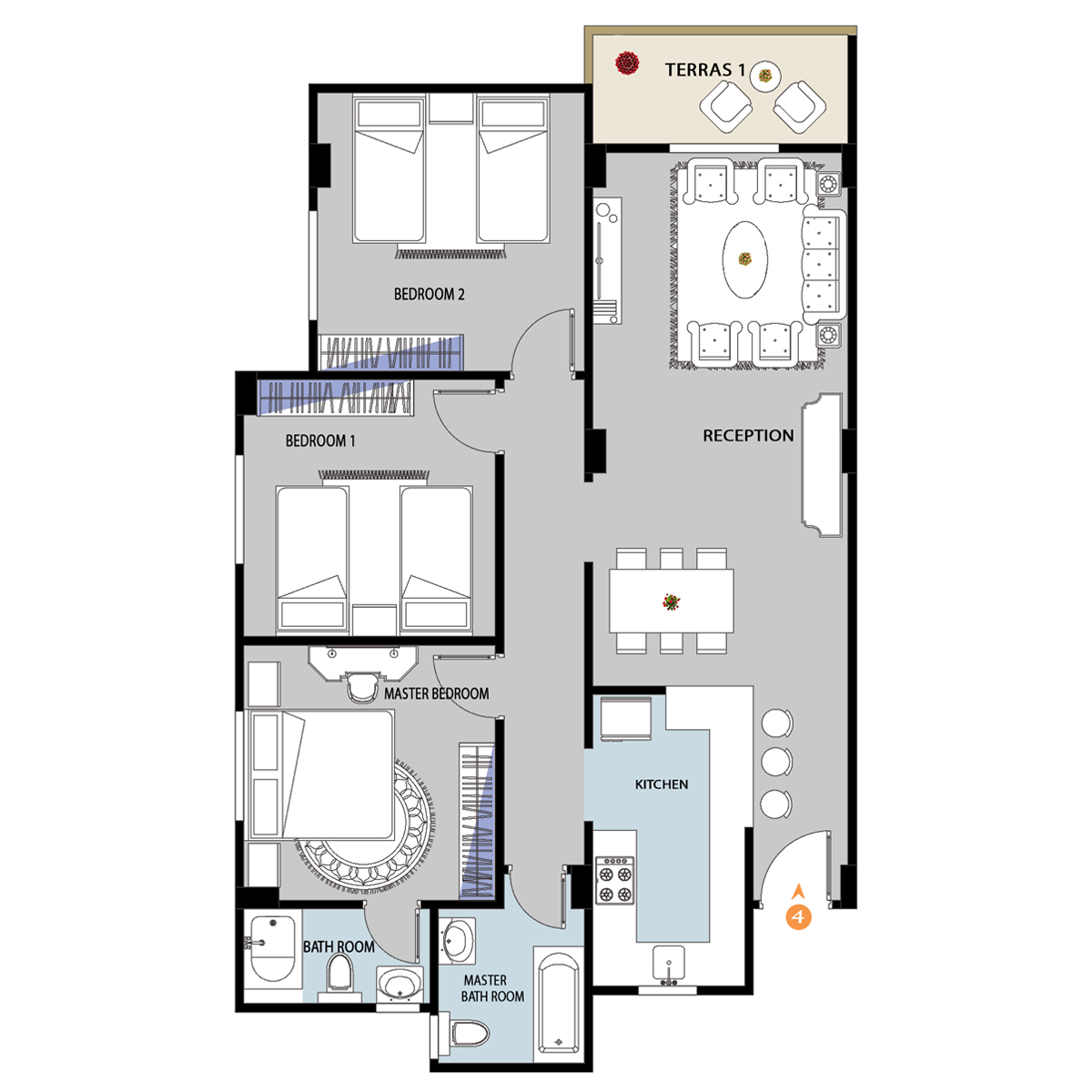Aster El-Maadi Units

Building Type B
Ground Floor
Apartment 1
108 m2
Apartment 2
105 m2
Apartment 3
105 m2
Apartment 4
108 m2
Typical Floor
Apartment 1
133 m2
Apartment 2
116 m2
Apartment 3
116 m2
Apartment 4
133 m2
Ground Floor
Typical Floor
Apartment 1
Apartment 2
Apartment 3
Apartment 4
108 m2
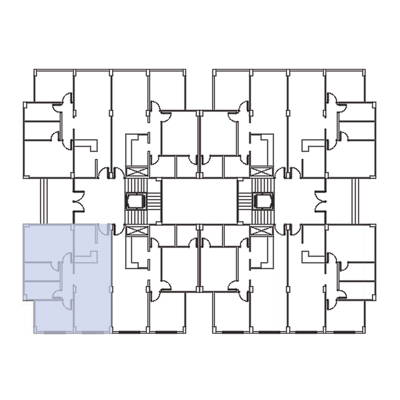
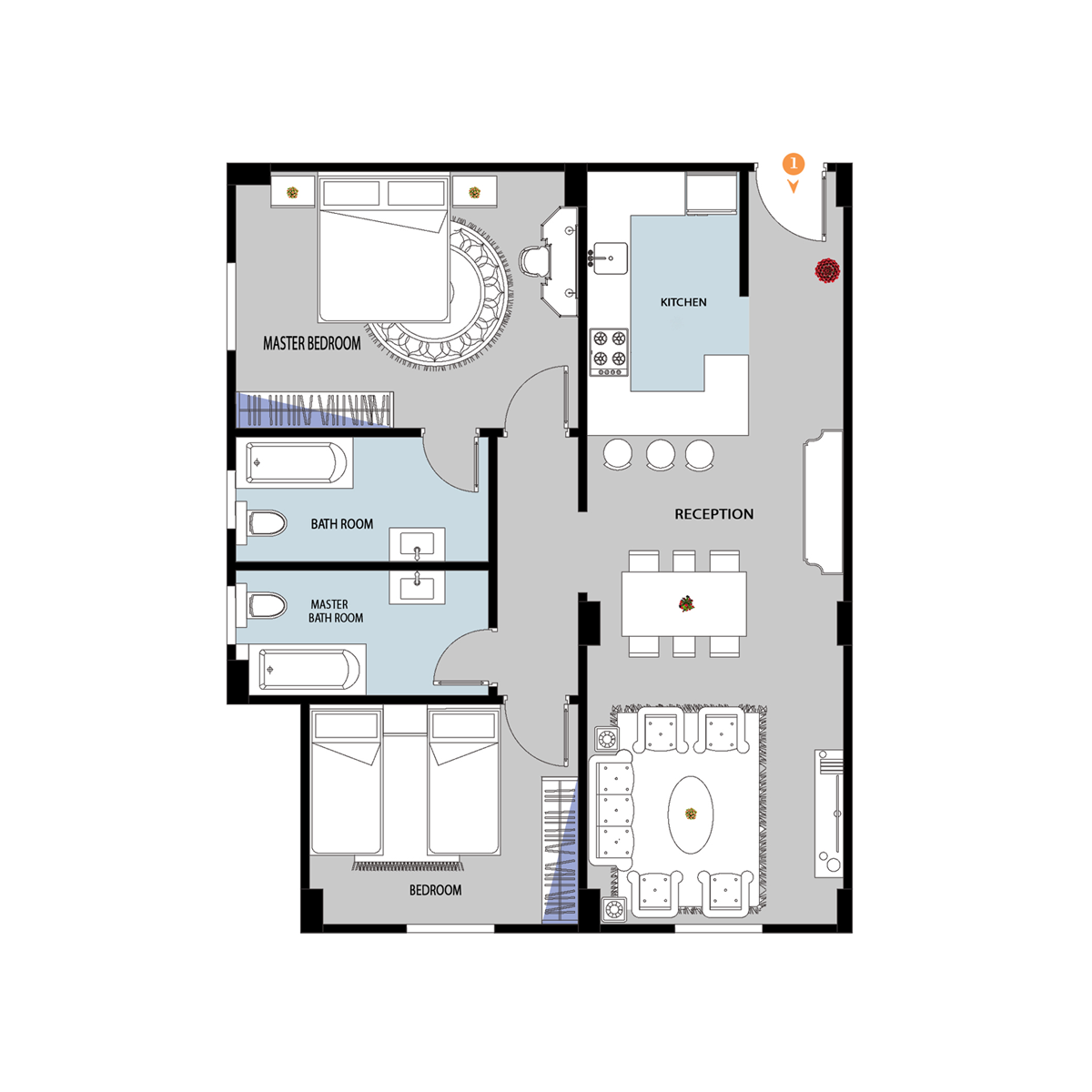
Room
Dimensions
Reception
3.50 x 6.60
Master Bedroom
3.00 x 4.60
Master Bath Room
1.70 x 3.40
Bedroom
3.60 x 3.00
Bath Room
1.70 x 3.40
Kitchen
2.00 x 3.00
105 m2
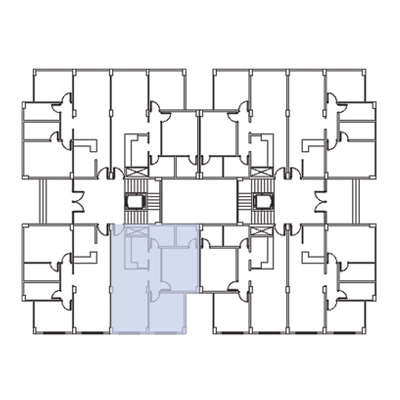
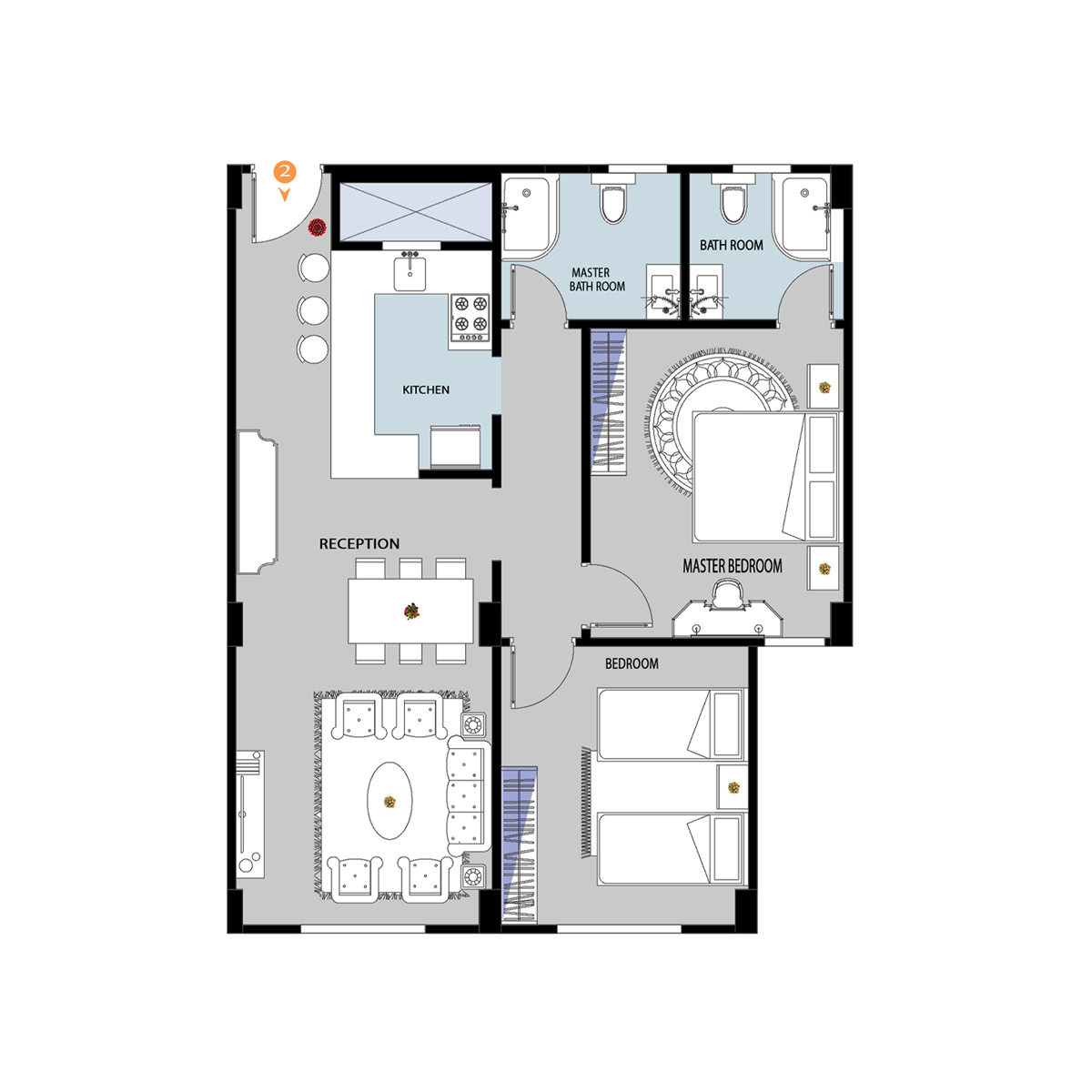
Room
Dimensions
Reception
3.50 x 6.00
Master Bedroom
4.20 x 3.40
Master Bath Room
2.00 x 2.11
Bedroom
3.80 x 3.30
Bath Room
2.00 x 2.40
Kitchen
2.00 x 3.00
105 m2
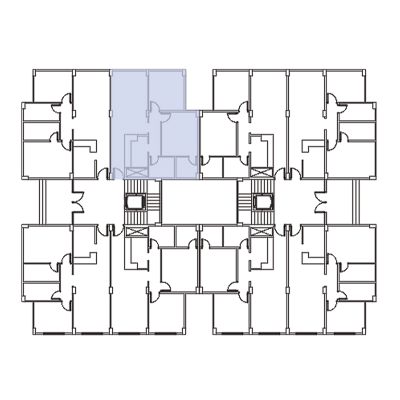
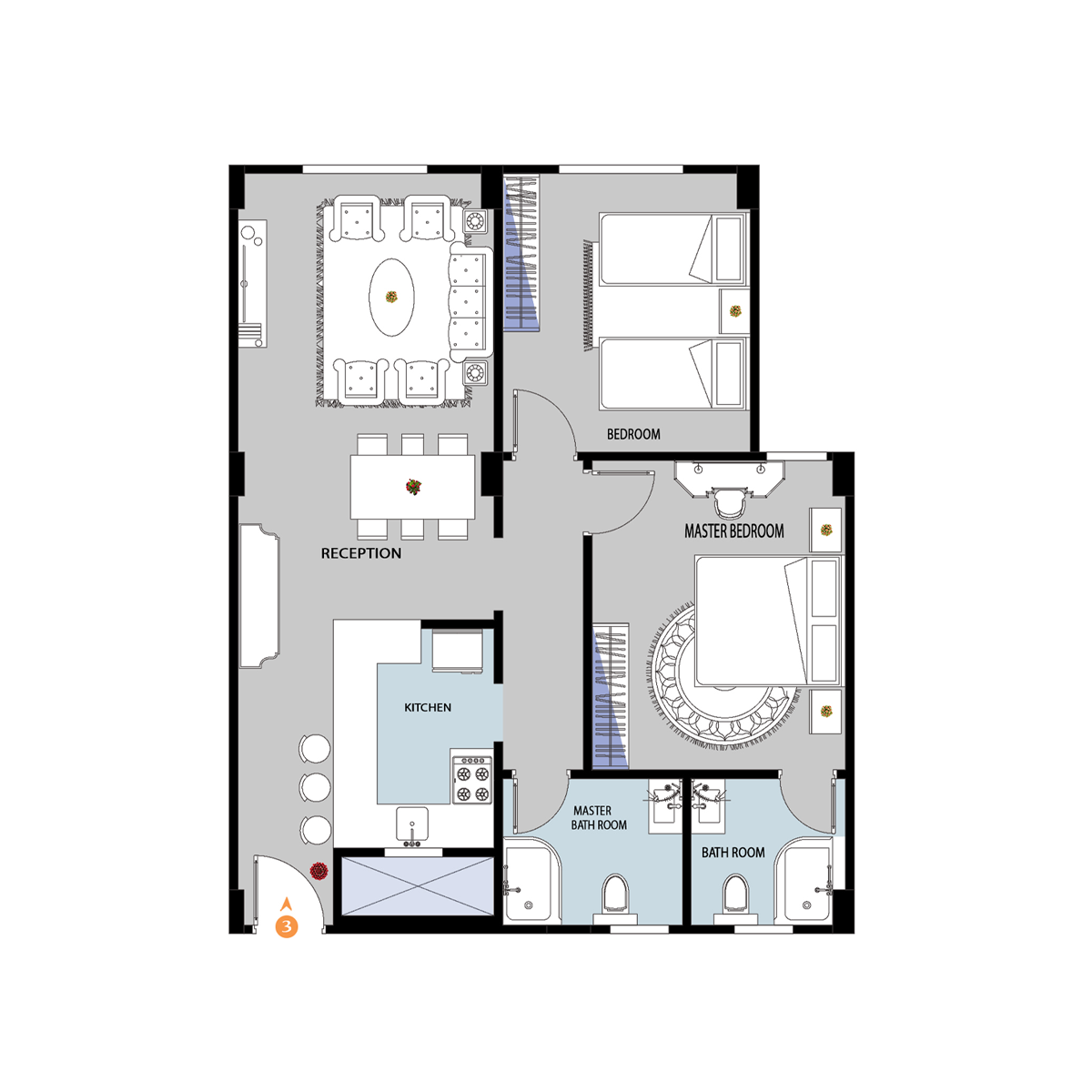
Room
Dimensions
Reception
3.50 x 6.00
Master Bedroom
4.20 x 3.40
Master Bath Room
2.00 x 2.11
Bedroom
3.80 x 3.30
Bath Room
2.00 x 2.40
Kitchen
2.00 x 3.00
108 m2
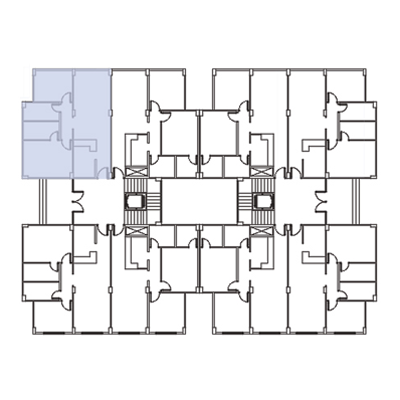
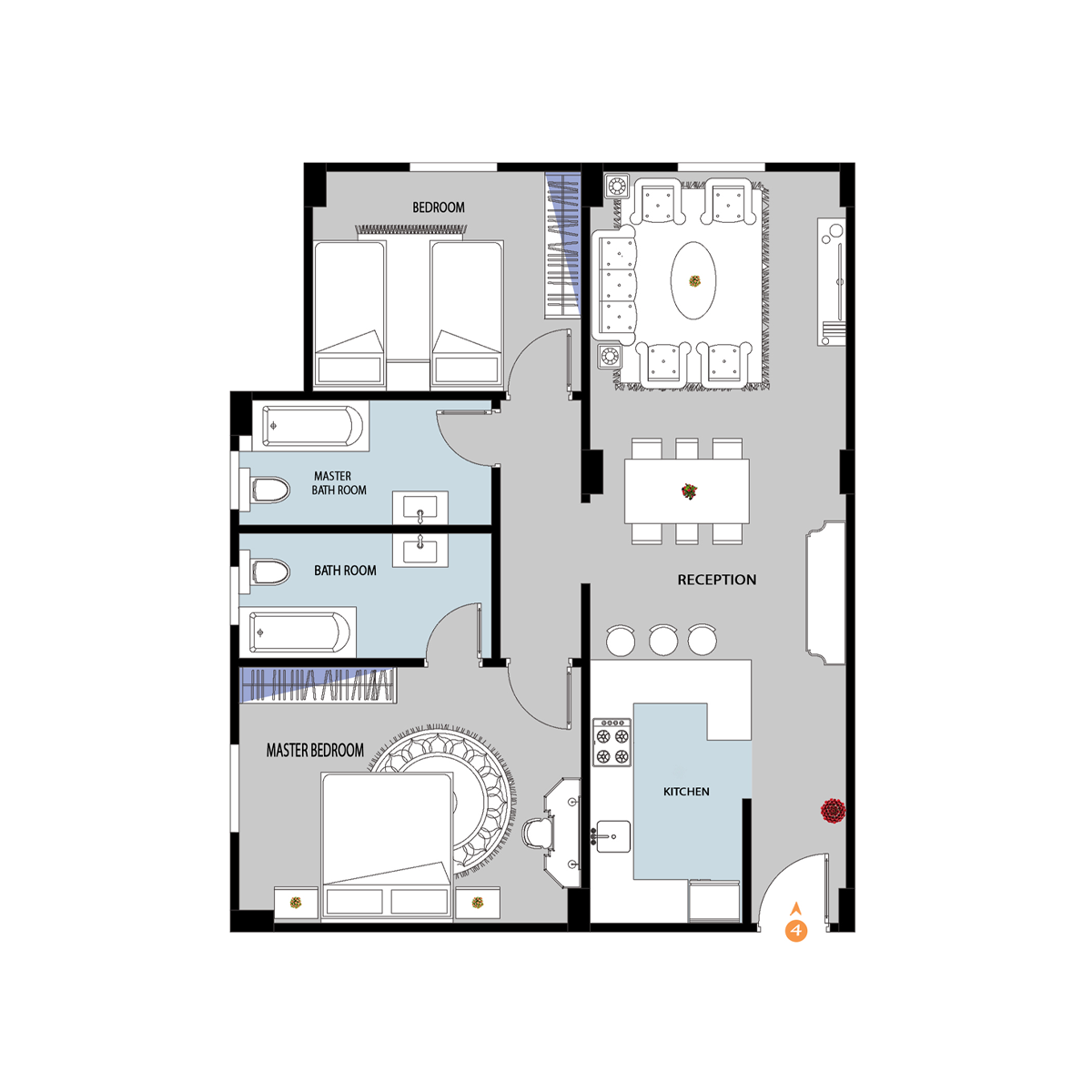
Room
Dimensions
Reception
3.50 x 6.60
Master Bedroom
3.00 x 4.60
Master Bath Room
1.70 x 3.40
Bedroom
3.60 x 3.00
Bath Room
1.70 x 3.40
Kitchen
2.00 x 3.40
Tab Content 2
Apartment 1
Apartment 2
Apartment 3
Apartment 4
133 m2
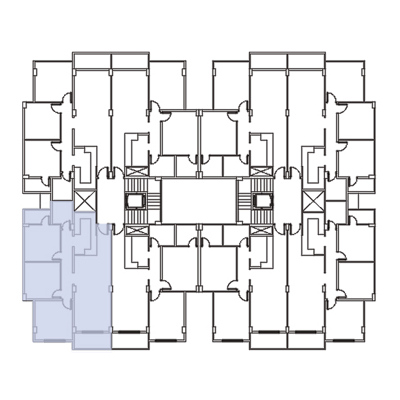
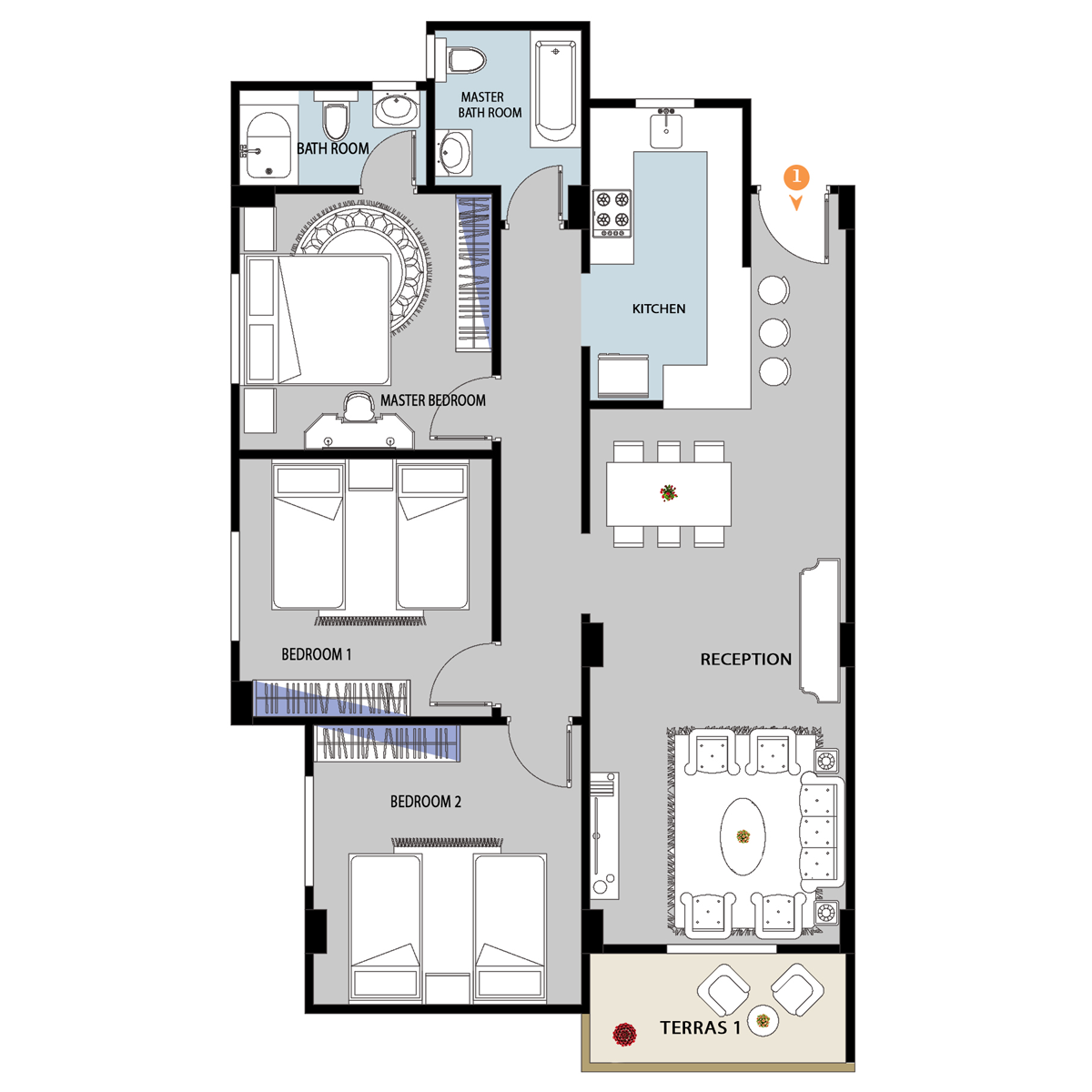
Room
Dimensions
Reception
3.50 x 7.30
Master Bedroom
3.50 x 3.40
Master Bath Room
2.00 x 2.12
Bedroom 1
3.40 x 3.50
Bedroom 2
3.60 x 3.80
Bath Room
1.30 x 2.50
Kitchen
2.00 x 4.00
Terrace
3.50 x 1.50
116 m2
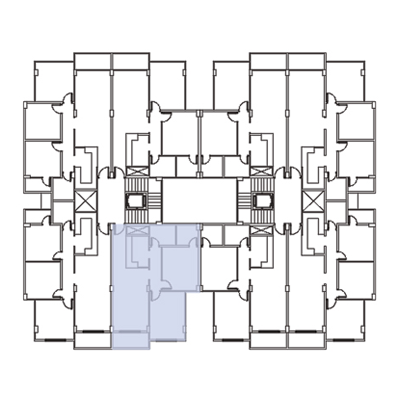
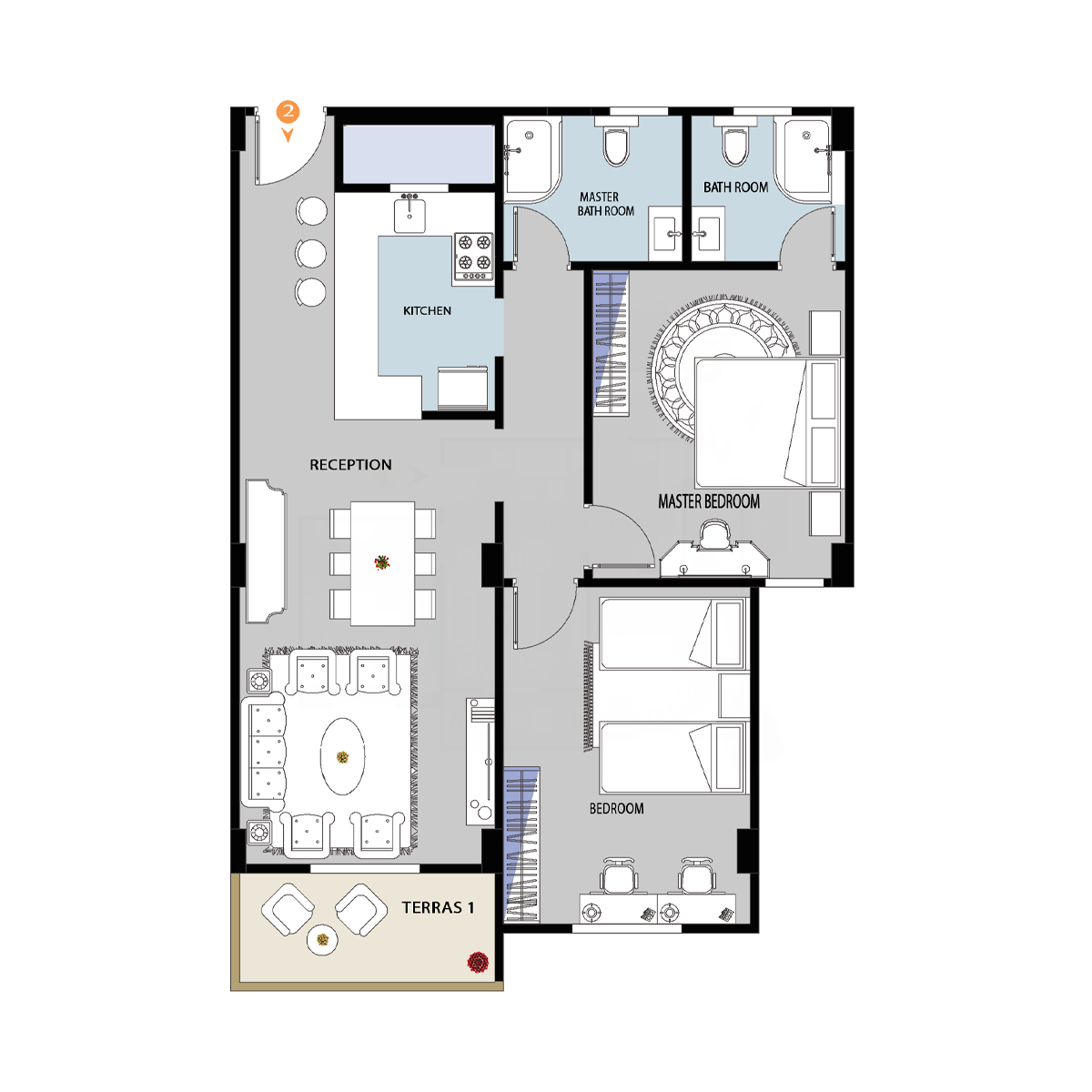
Room
Dimensions
Reception
3.50 x 6.00
Master Bedroom
3.40 x 4.20
Master Bath Room
2.00 x 2.10
Bedroom
4.60 x 3.30
Bath Room
2.00 x 2.40
Kitchen
3.00 x 2.00
Terrace
3.50 x 1.50
116 m2
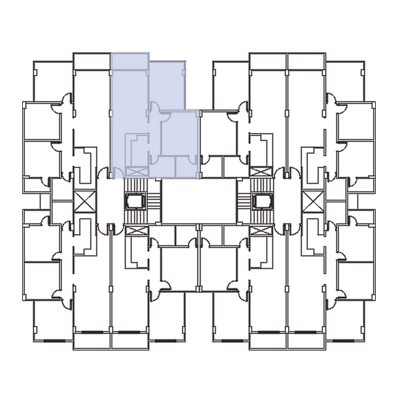
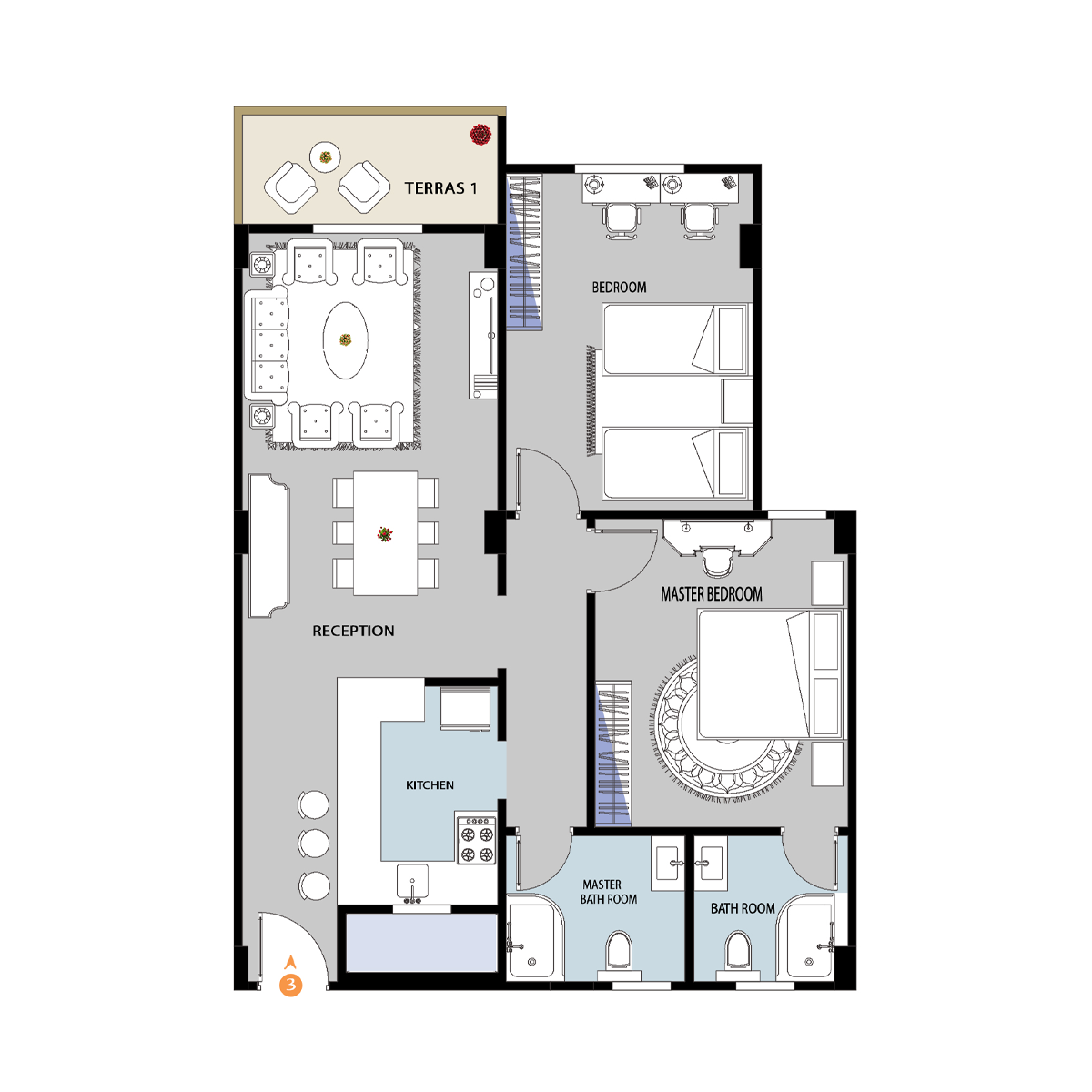
Room
Dimensions
Reception
3.50 x 6.00
Master Bedroom
3.40 x 4.20
Master Bath Room
2.00 x 2.10
Bedroom
4.60 x 3.30
Bath Room
2.00 x 2.40
Kitchen
3.00 x 2.00
Terrace
3.50 x 1.50
133 m2
